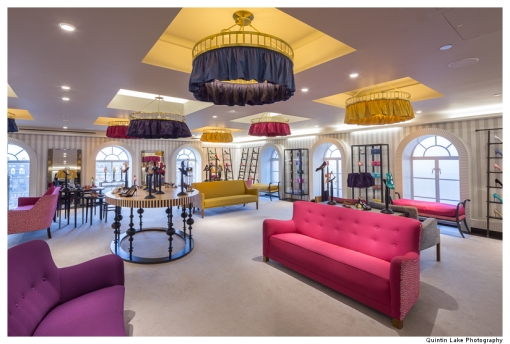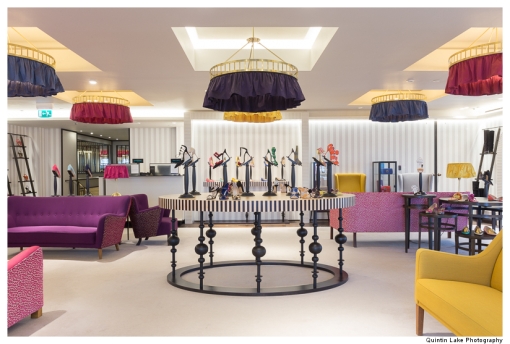














The interior of the incomparable Oxford University Museum of Natural History, where each column is a different native rock and each capital is a different biologically correct plant whilst the overall effect is that of the skeleton of the building and animals intertwined. The use of iron colums and glass to let so much light in the space was a precursor to the hi tech movement in modern architecture. The building was designed by Thomas Newenham Deane and Benjamin Woodward in 1850. The roof has recently been restored so the decoration is much clearer.
Click Here for More from this Photoshoot >>
Images available as limited edition prints and licensing contact me for pricing.




























































































