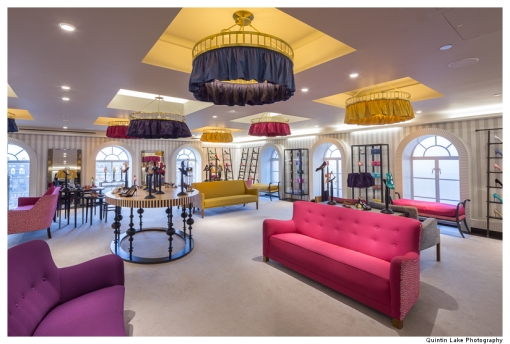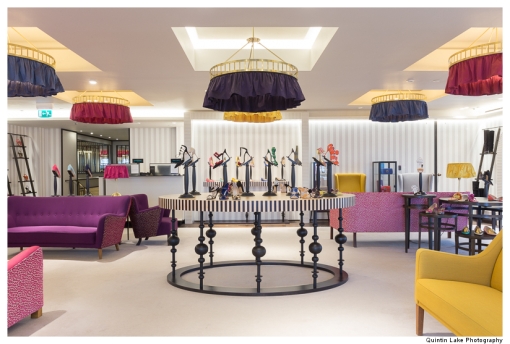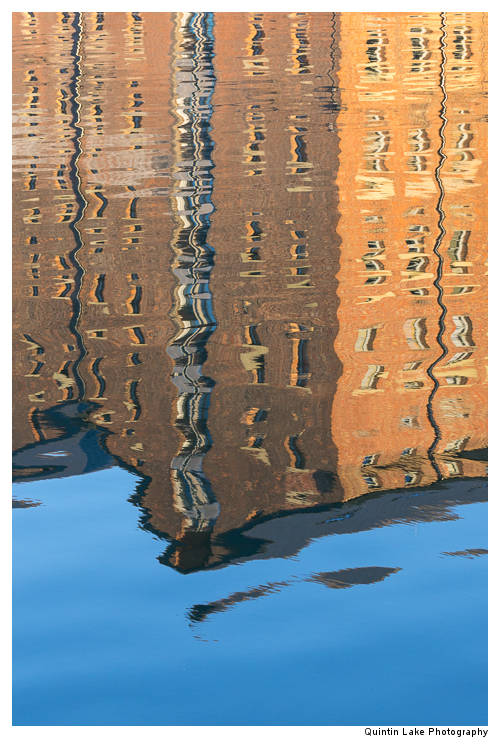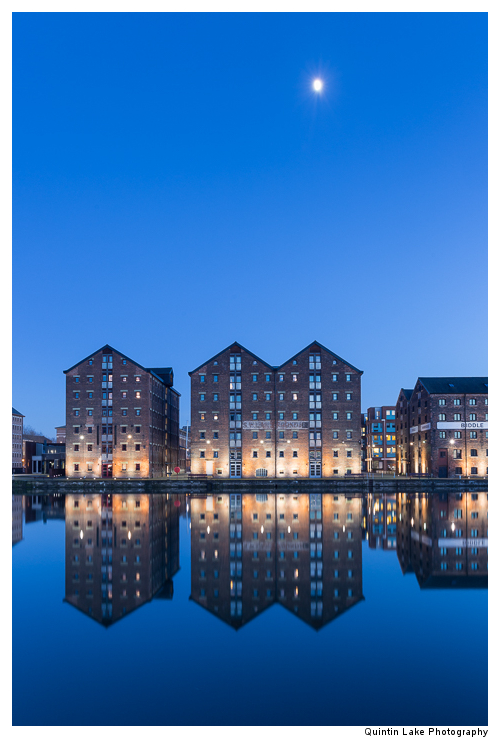 The Eden Project and St Austell Bay, Cornwall. Architect: Nicholas Grimshaw. Built 2000.
The Eden Project and St Austell Bay, Cornwall. Architect: Nicholas Grimshaw. Built 2000.
 Internal structure, Rainforest Biome, Eden Project, Cornwall.
Internal structure, Rainforest Biome, Eden Project, Cornwall.
 Eden Project garden, Cornwall.
Eden Project garden, Cornwall.
 Eden Project interior detail I, Cornwall.
Eden Project interior detail I, Cornwall.
 Biomes and grass roofed link building, Eden Project, Cornwall.
Biomes and grass roofed link building, Eden Project, Cornwall.
 ETFE pillows supported by a steel hexangle structure, Eden Project, Cornwall.
ETFE pillows supported by a steel hexangle structure, Eden Project, Cornwall.
 Banana Tree, Rainforest Biome, Eden Project, Cornwall.
Banana Tree, Rainforest Biome, Eden Project, Cornwall.
 Eden Project biomes from the bridge, Cornwall.
Eden Project biomes from the bridge, Cornwall.
 Rainforest Biome showing vents, Eden Project, Cornwall.
Rainforest Biome showing vents, Eden Project, Cornwall.
 Eden Project Biomes, Cornwall.
Eden Project Biomes, Cornwall.
 The Eden Project Biomes located in a disused China Clay quarry, Cornwall.
The Eden Project Biomes located in a disused China Clay quarry, Cornwall.
 Eden Project detail I, Cornwall.
Eden Project detail I, Cornwall.
 Eden Project interior detail II, Cornwall.
Eden Project interior detail II, Cornwall.
 Eden Project detail II, Cornwall.
Eden Project detail II, Cornwall.
 Rainforest Lookout, Eden Project, Cornwall.
Rainforest Lookout, Eden Project, Cornwall.
 Eden Project detail III, Cornwall.
Eden Project detail III, Cornwall.
 Rainforest Biome, Eden Project, Cornwall.
Rainforest Biome, Eden Project, Cornwall.











































































