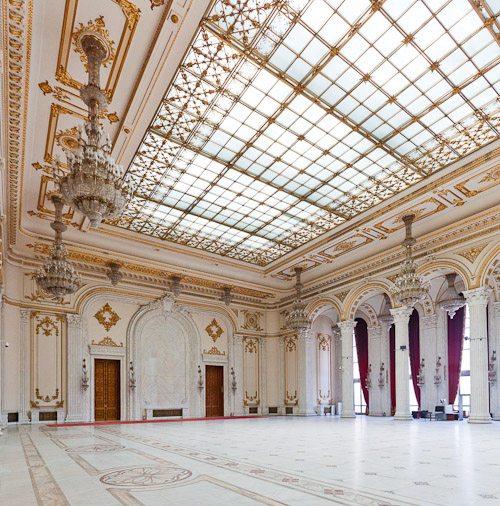
Sensitivity to context is neatly sidestepped by razing the 30,000 homes, churches & synagogues - an area of the old city the size of Venice - which once stood here. Front Facade. The Palace of the Parliament (Also known as Ceausescu's Palace or House of The People) in Bucharest, Romania. Built 1983-1989. Architect: Anca Petrescu

Unirii Hall, the largest of the 1,100 rooms in the entire building. Available for wedding hire should you wish to entertain 2,000 guests or enact a megalomaniac fantasy. Photo: Quintin Lake

I. I. C. Bratianu Hall. The building is so out of scale to the human body that it feels uncomfortable to walk about - as if one has been shrunk. Photo: Quintin Lake

This room was intended as Nicolae Ceauşescu's office with direct access to the balcony, now Al. I. Cuza Hall. The blank space at the end of the room was originally intended for a painting of the modest fellow - perfectly positioned to be admired by his number one fan. Photo: Quintin Lake

Currently entitled the Human Rights Hall, it seems droll that the round table - symbol of democracy should be housed in such totalitarian architecture. The room hosted the 20th Nato summit and other EU conferences. Photo: Quintin Lake
The Palace of the Parliament in Bucharest, Romania designed by architect Anca Petrescu for Nicolae Ceauşescu is today a multi-purpose building that contains both chambers of the Romanian Parliament. According to the Guinness Book of World Records, the Palace is the world’s largest civilian administrative building, most expensive administrative building, and the heaviest building.
Entire neighborhoods were destroyed to make way for the building, equating to an area the size of Venice. Among that which has been lost are churches, synagogues, valuable historic constructions and 40.000 people were forced to move. Most of them, to newly constructed communist blocks of flats of a poor quality in the city.
At the time of Nicolae Ceauşescu’s 1989 overthrow and execution, the building structure and design were complete. With supreme irony he never had the chance to occupy the monster he created. Subsequently, many of the furnishings were never installed (mostly evident because of the many large, empty spaces throughout the palace), while the last three basement levels and a large clock tower (that would display the official Romanian time) were never finished. During the regime change, the new leaders of Romania referred to the building as the House of Ceauşescu, to highlight the excessive luxury in which Ceauşescu would have lived, in stark contrast to the squalor and poverty endured by many people living in the surrounding neighbourhoods.
Everything about the building is supersized: Petrescu led a team of 700 architects to build the project. In the ’80s 20,000 men worked in shifts for 24 hours a day. The building contains 1,100 rooms. Today the building has a symbolic ambiguity, after so many Romanian people laboured over it’s construction it is hardly surprising it was not demolished. Like it or not, the portentous building over which so much was lost and so many suffered has become the architectural symbol of Bucharest.
Click Here for More from this Photoshoot >>
All images available as fine art prints or for publication / licensing contact me for pricing and to arrange use. Photographs © Quintin Lake



Reblogged this on Vasile Roata.