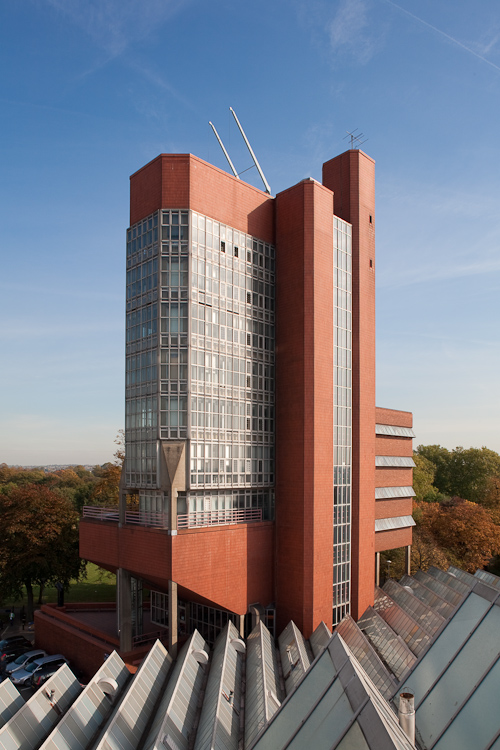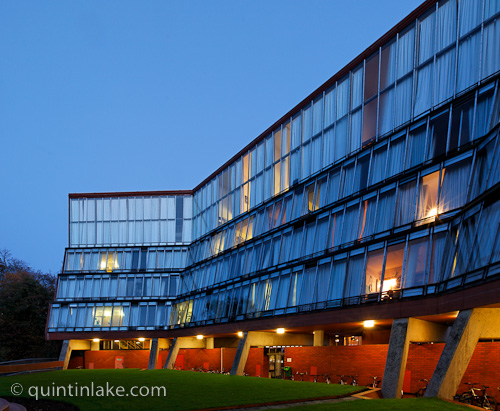July’s site meeting for Pembroke College Oxford’s ‘Bridging Centuries’ Brewer Street Development. Photographed as part of an ongoing assignment from Pembroke College to document the project.
Photography © Quintin Lake
July’s site meeting for Pembroke College Oxford’s ‘Bridging Centuries’ Brewer Street Development. Photographed as part of an ongoing assignment from Pembroke College to document the project.
Photography © Quintin Lake
This photoshoot was commissioned by Francis Lincoln Publisher for the upcoming book “Jim Stirling and the Red Trilogy: Three Radical Buildings” edited by Alan Berman. View the entire photoshoot here.
Charles Jencks describes the project in the chapter ‘James Sirling or Function made Manifest’ in the book ‘The modern movements in Architecture’ thus:
“Yet it was not until their next scheme, the leicester Engineering Building, that they [Stirling & Gowan] developed their idiom in complete maturity. Instead of drawing in perspective they switched to a bird’s eye view which could analyse and dissect the whole project showing the underlying anatomy. This method of drawing really is a method of designing for it allows the architect to work out the space, structure, geometry, function and detail altogether and without distortion.”
BUY PRINTS/LICENSE more images of Leicester University Engineering Building here

The cantilevered lecture theatre, Leicester University, Engineering Building, Designed by James Stirling & James Gowan Architects, Completed 1959
BUY PRINTS/LICENSE more images of Leicester University Engineering Building here
Photography © Quintin Lake, 2010
Super Superficial Earlham Street Store. T-shirt boutique designed by Sang Lee Architecture. Located at 22 Earlham Street, Covent Garden London, UK
View the entire set of Super Superficial Earlham Street Photographs here
View the entire set of Super Superficial Earlham Street Photographs here
Photography © Quintin Lake, 2010
An assignment to photograph three seminal buildings by British architect James Stirling for an upcoming book edited by Alan Berman and published by Frances Lincoln featuring essays by prominent contemporary architects. The book is titled “Jim Stirling and The Red Trilogy“.
The three buildings featured in the book are The Florey Building at Oxford University, The History Faculty Building at Cambridge University and the Engineering Building at Leicester University.
The book includes essays by: Eva Jiricna, Mark Cannata, Richard Rogers, Alan Stanton, Will Alsop, Norman Foster, Sunand Prasad, Richard MacCormac, Peter Ahrends, Ian Ritchie, John Tuomey, Peter St John, Ted Cullinan, M.J. Long, Ed Jones, Spencer de Grey, Glenn Howells, Bob Allies, Patrick Lynch, Graham Haworth, Shane de Blacam , John Allan, Sarah Wigglesworth and David John.
BUY PRINTS/LICENSE and see more Architectural Photography of James Stirling’s Architecture here

Engineering Building, Leicester University by James Stirling & James Gowan, Architects. Photo: Quintin Lake

Detail of Engineering Building, Leicester University by James Stirling & James Gowan, Architects Photo: Quintin Lake

History Faculty Building, Cambridge University, James Stirling, Architect completed 1968. Photo: Quintin Lake

Interior of History Faculty Building, Cambridge University, James Stirling, Architect. Photo: Quintin Lake

Florey Building, Queens College, Oxford University, Designed by James Stirling, Architect, Completed 1966. Photo: Quintin Lake

Detail of Florey Building, Queens College, Oxford University, Designed by James Stirling, Architect. Photo: Quintin Lake
BUY PRINTS/LICENSE and see more Architectural Photography of James Stirling’s Architecture here
See more architectural photography in my book Drawing Parallels: Architecture Observed
Text & Photography © Quintin Lake, 2010